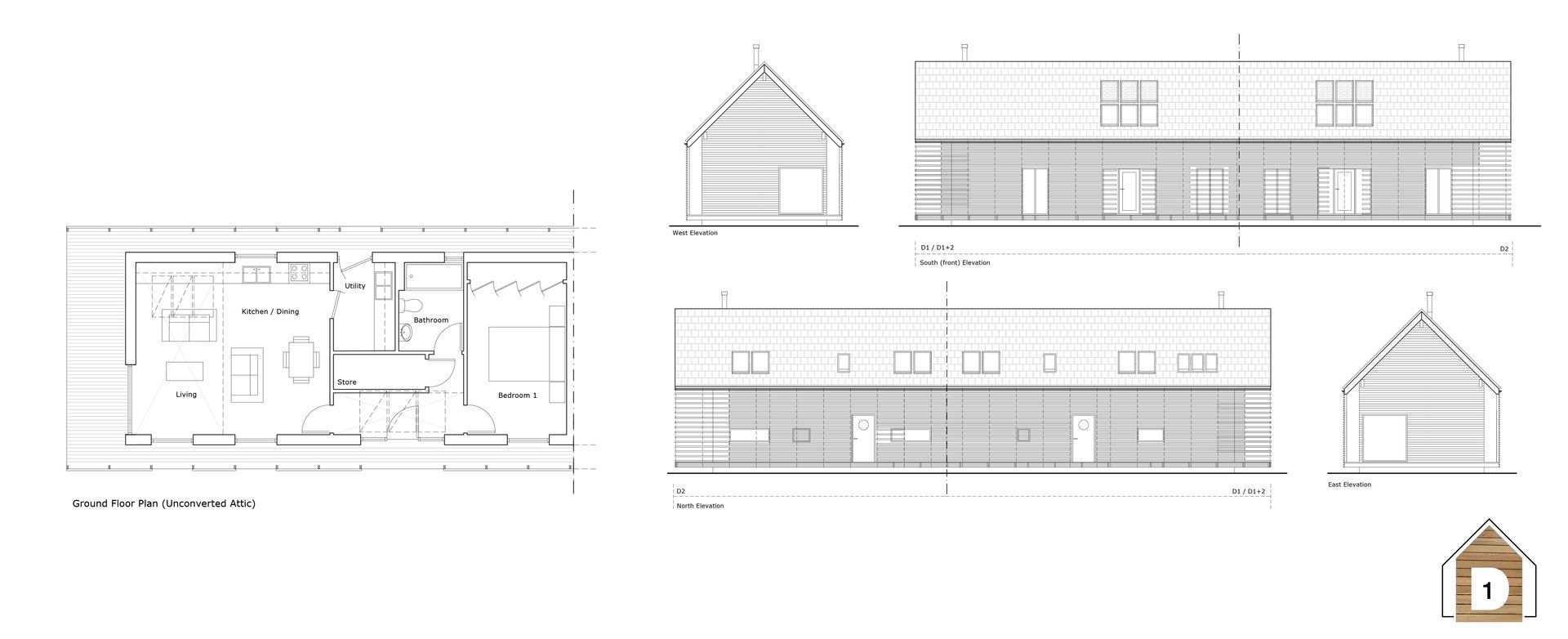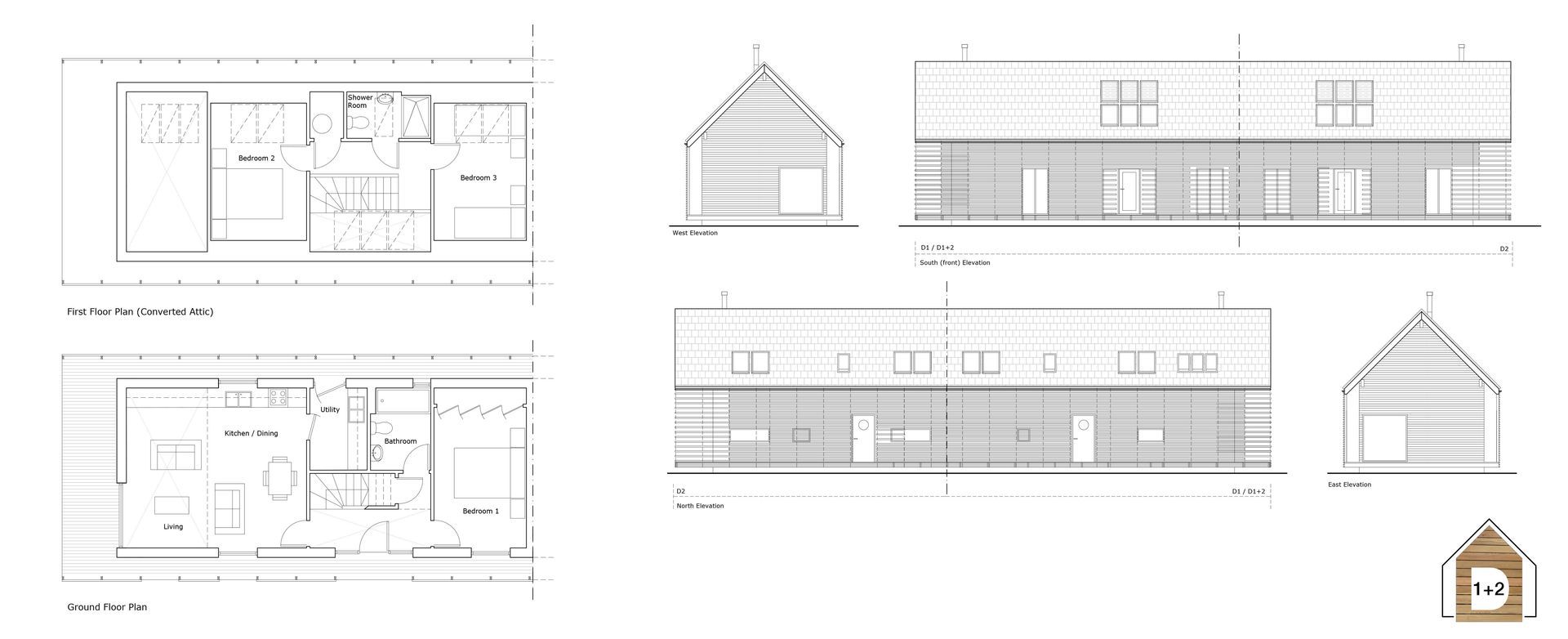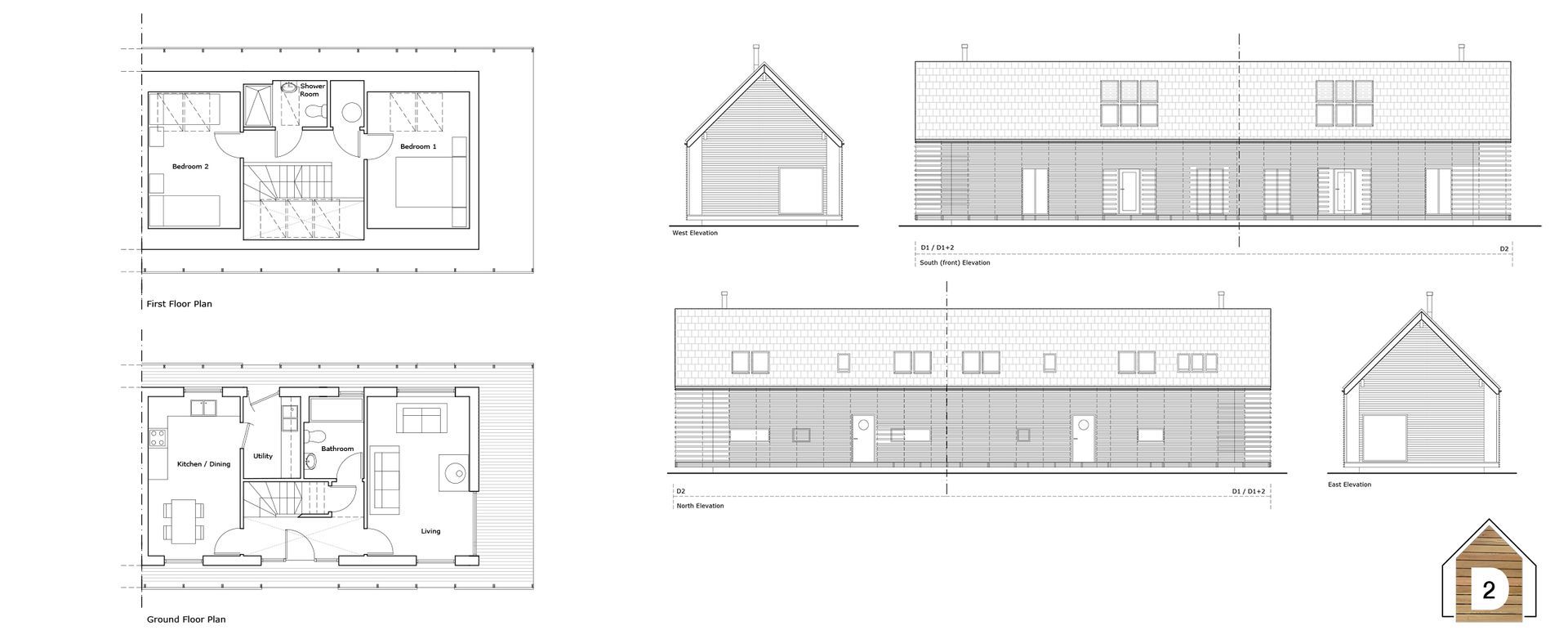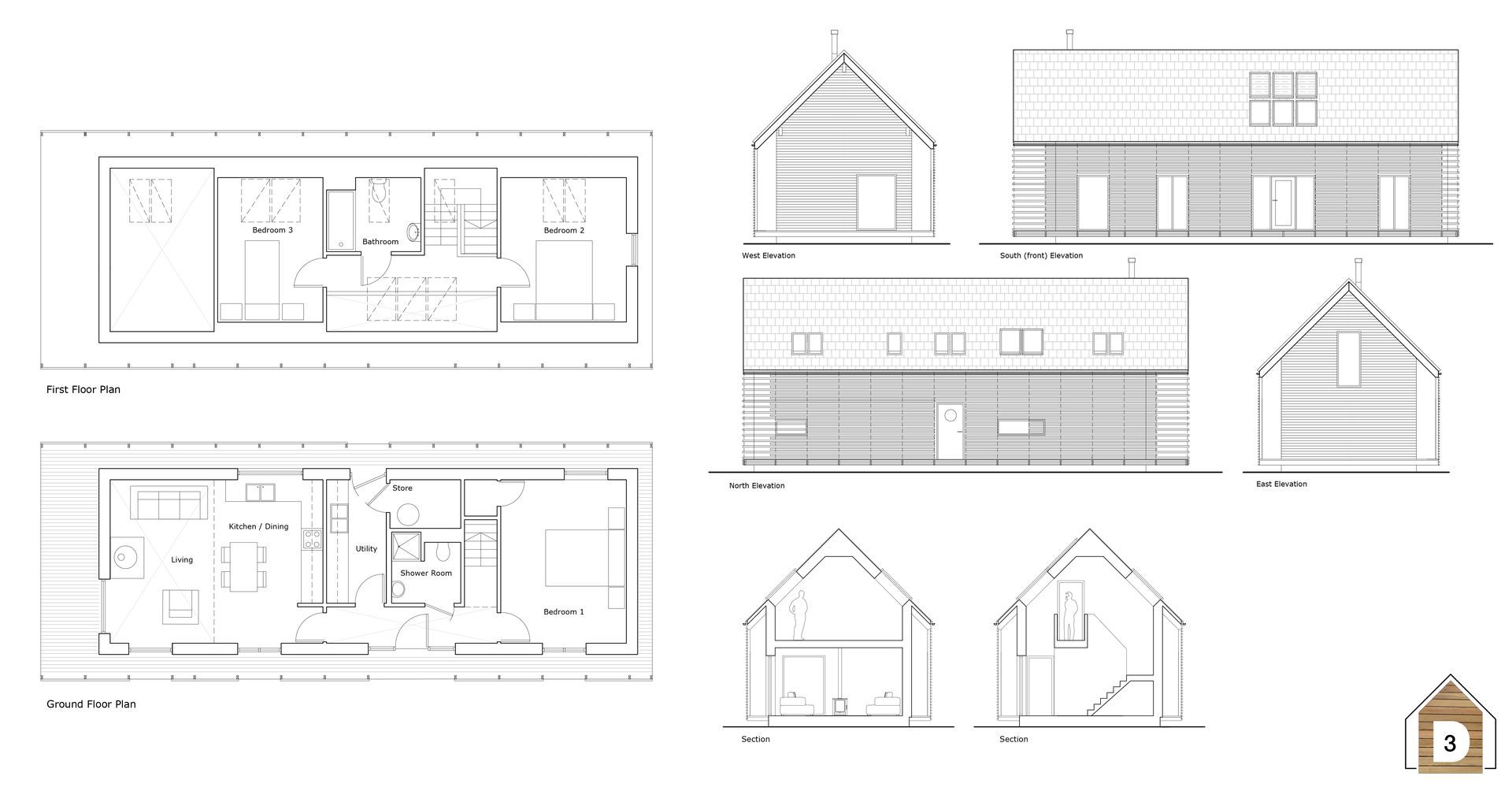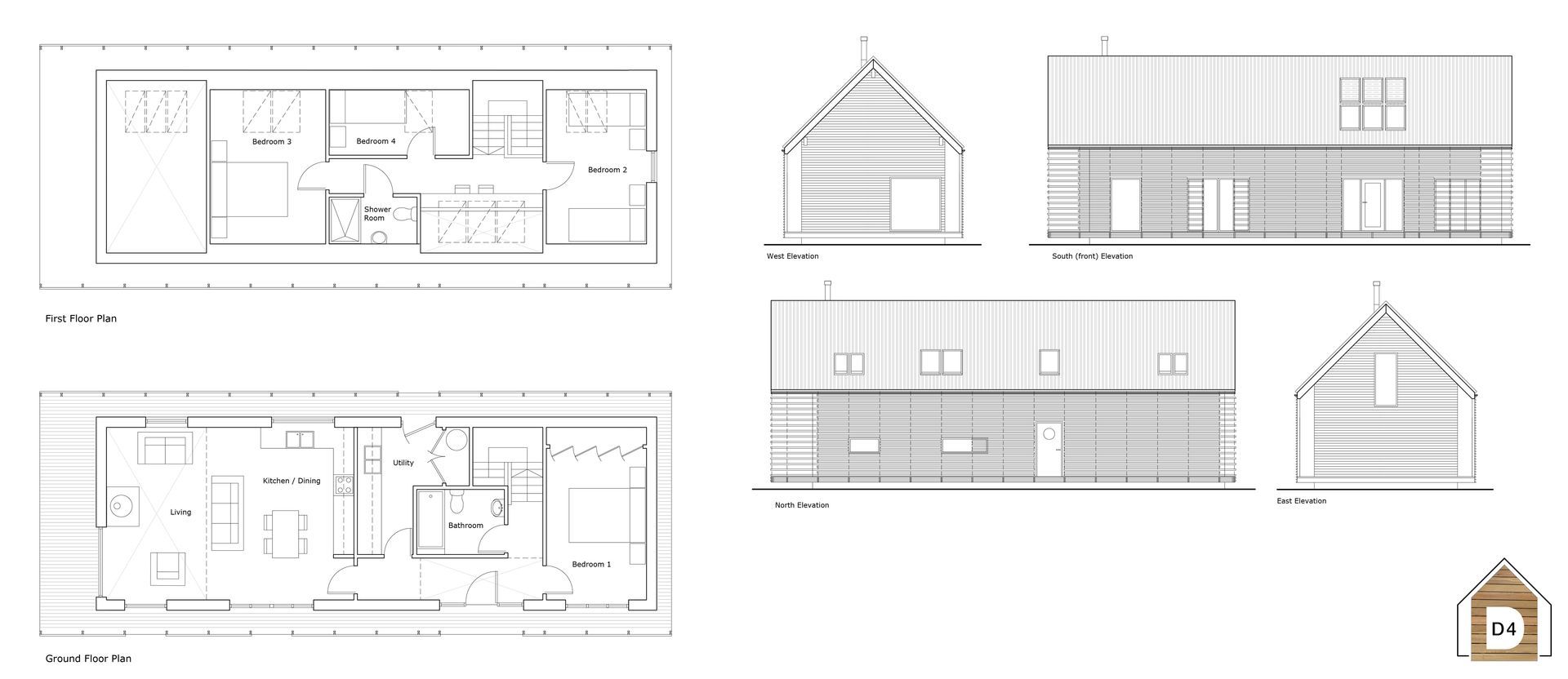Model D Homes Range
Design Ethos
A Model D house is a very low-energy contemporary home. Constructed from good quality timber
they represent excellent value, and are a hard-to-beat model for affordable housing, especially in
the countryside.
-
Efficiency, Durability, and maintenance
Efficiency, durability, and minimal energy consumption were fundamental considerations along with life-cycle cost in defining our “fabric first” approach. This makes Model D homes extremely efficient due to their use of durable materials, combined with our “wrap round” approach to airtightness and integrated use of exceptional insulation levels.The triple-glazed timber frame windows are finished with aluminium externally to remove the need for painting and the structural walls are clad with durable larch. This is further enhanced by an optional deck constructed from ‘Thermowood’ heat treated pine and eaves rain screening , usually in larch. Neither requires any protective coating, and will last for decades. All fixings are stainless steel.The underside of the roof overhangs are also finished with larch linings. Roof tiles, slates, corrugated iron, or metal standing seam are the main roof finish options, usually with galvanised or colour coated steel guttering, and all are well proven for durability and minimal maintenance.
-
Design considerations
Wide roof overhangs are generally regarded as good practice, especially with timber clad buildings, but are not essential. They help protect the walls where they are most exposed. Those on Model D Homes are usually generous, and combine with and support the eaves rain screens to provide additional protection where specified. There are a number of reasons for having these screens, not least that they provide a very traditional building profile, and can reduce the impact of glazing.The rain screens and decking construction are structurally separate from the houses and can be removed or replaced independently. Other benefits are providing an intermediate zone for storage and drying, and, of course, a great opportunity for trellis type planting. They enhance privacy and sun shading from overheating but are normally fully or partially cut out at the main windows so as not to obscure views.While traditional in proportions and roof pitch, the design is contemporary and seeks to have minimal landscape impact. This is much assisted by the rain screening and its natural timber finish along with that of the walls. Although primarily aimed at the rural housing market, Model D houses can be built in urban and suburban locations. Despite being timber clad, they can, subject to opening sizes, go on small plots and meet fire regulations for boundary distances.The floor areas of all our standard house layouts are modest, but internally they impart a great sense of light and space due to their informed and innovative design. Provision is made for home working and being “future capable” is a core consideration. Another basic concept is that these are whole life-homes that people will want to cherish, and not just see as another step on the property ladder. Many of the homes we supply are amended standard designs, often having larger footprints with increased plan dimensions and additional glazing is often specified to suit individual sites. The Model D construction method we have developed can also be applied to bespoke layouts.
-
Lifetime costs and affordability
Overheads add to the cost of delivering a product or service, and the philosophy behind Model D Homes is to minimise these by standardisation, and to focus on all aspects of product development to reduce them as far as is possible. This can be enormously beneficial in that it allows far more value to be contained in our house kits within their overall specification and performance in use.
The whole concept is inspired by car design and production - with particular reference to Henry Ford! He revolutionised that industry, and we want to apply some of the same principles to providing affordable rural homes. The cost of building a house sold by a developer is usually about a third of the purchase price of a new housing estate home, and we want to bypass that.
Providing rural housing with minimal environmental impact is the main purpose of Model D Homes, and we seek to make a major contribution towards affordable living and the quality of life of those wishing to dwell in the countryside.
-
Energy and future proofing
Almost all new houses require some renewable energy input, and the most commonly used in our houses is photovoltaic (solar electricity generating, pv for short), although solar thermal (water heating panels with a coil in the hot water cylinder) is still sometimes used. Air-to-air or air-to-water heat pumps are another alternative, as is geothermal (heating water through a bore hole or buried grid of pipes). Heated water can be used as a thermal store, and this is still the most commonly used method for storing energy, although the future points towards domestic battery storage, allowing minimal dependence on a mains electricity supply.
All Model D homes have a ground floor bathroom or shower-room (D3 only), plus living accommodation and a bedroom on that level (except the D2), so along with access ramps, flush thresholds, circulation space, and electrical fittings locations (all as required by the building regulations), they can provide single storey wheelchair user occupancy. Independent living and accessible accommodation quality are a high priority. The stairs are also designed to take chair lifts.
Due to their high levels of insulation and airtightness, Model D Homes are extremely energy efficient and an intermittently used small wood burning stove should be capable of heating the entire house. Care needs to be taken during construction not to compromise the airtightness. Any service piercings of the external shell need to be monitored and proper sealing undertaken.
A versatile plan that can provide a one-bedroom ‘starter home’ with the flexibility to extend into the attic in future years to provide an additional 2 bedrooms and a shower room (see D1+2). This house type can be both detached and part of a semi-detached/terrace arrangement with D1+2 and/or D2.
Living/Kitchen/Dining: 7.1m x 4.9m
Bedroom 1: 2.8m x 4.9m
Utility: 1.7m x 2.5m
Bathroom: 1.7m x 2.5m
Overall Dimensions (inc. Terrace): 14.5m x 7m
Total Internal Floor Area (ex. voids): 60m2
A compact house that can provide three-bedroom accommodation and is an extension to the D1 type by utilising the attic for accommodation. This house type can be both detached and part of a semi-detached/terrace arrangement with D1 and/or D2.
Living/Kitchen/Dining: 5.5m x 4.9m
Bedroom 1: 2.8m x 4.9m
Utility: 1.7m x 2.5m
Bathroom: 1.7m x 2.5m
Bedroom 2: 3.0m x 4.2m
Bedroom 3: 2.8m x 4.2m
Shower room: 2.5m x 1.4m
Overall Dimensions (inc. Terrace): 14.5m x 7m
Total Internal Floor Area (ex. voids): 95m2
A simple one-and-a-half story layout with two bedrooms, bathroom, shower room utility, and an external covered terrace. This house type can be both detached and part of a semi-detached/terrace arrangement with D and/or D1+2.
Living: 3.2m x 4.9m
Kitchen/Dining: 2.8m x 4.9m
Utility: 1.7m x 2.5m
Bathroom: 1.9m x 2.5m
Bedroom 1: 3.2m x 4.2m
Bedroom 2: 2.9m x 4.2m
Shower room: 2.5m x 1.4m
Overall Dimensions (inc. Terrace): 12.1m x 7m
Total Internal Floor Area (ex. voids): 84m2
Our standard three-bedroom family house that provides an open plan, double height living/kitchen and dining space, a utility room, bath and shower rooms, and a cantilevered deck/terrace area.
Living/Kitchen/Dining: 5.9m x 4.5m
Bedroom 1: 3.5m x 4.5m
Utility: 1.7m x 3.4m
Shower room: 1.9m x 2m
Bedroom 2: 3.5m x 4m
Bedroom 3: 2.9 x 4m
Bathroom: 2.6m x 2m
Overall Dimensions (inc. Terrace): 16.8m x 6.6m
Total Internal Floor Area (ex. Voids): 100m2
Our standard four-bedroom family house that provides three double and one single bedrooms, an open plan, double height living/kitchen and dining space, a utility room, bath and shower rooms, a first-floor gallery work space, and a cantilevered deck/terrace area.
Living/Kitchen/Dining: 7.1m x 4.9m
Bedroom 1: 2.9m x 4.9m
Utility: 2.4m x 3.6m
Bathroom: 2.5m x 2m
Bedroom 2: 2.9m x 4.4m
Bedroom 3: 3.3m x 4.4m
Bedroom 4: 4.0m x 1.9m
Shower room: 1.3m x 2.5m
Overall Dimensions (inc. Terrace): 18m x 7m
Total Internal Floor Area (ex. voids): 123m2
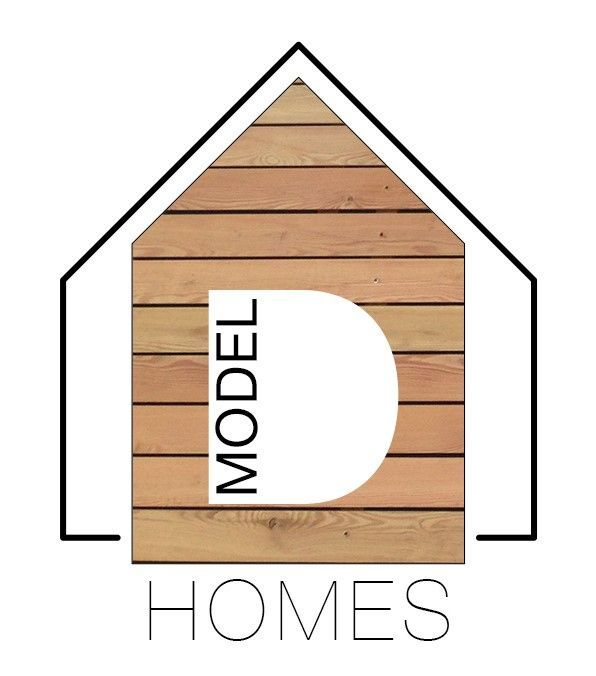
Street Address:
Sylvan Stuart Ltd,
Pitmachie Works,
Old Rayne, Insch,
Aberdeenshire
AB52 6RX
